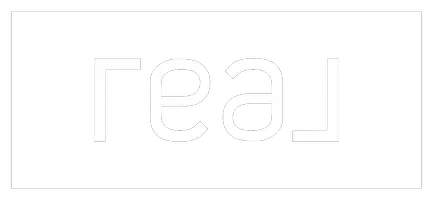13959 16 AVE #111 Surrey, BC V4A 1P8
2 Beds
2 Baths
904 SqFt
OPEN HOUSE
Sun Jun 01, 1:00pm - 3:00pm
UPDATED:
Key Details
Property Type Condo
Sub Type Apartment/Condo
Listing Status Active
Purchase Type For Sale
Square Footage 904 sqft
Price per Sqft $628
Subdivision White Rock Village
MLS Listing ID R3008463
Style Ground Level Unit
Bedrooms 2
Full Baths 2
Maintenance Fees $495
HOA Fees $495
HOA Y/N Yes
Year Built 1988
Property Sub-Type Apartment/Condo
Property Description
Location
Province BC
Community Sunnyside Park Surrey
Area South Surrey White Rock
Zoning RMS2
Rooms
Kitchen 1
Interior
Interior Features Elevator, Storage
Heating Baseboard, Electric
Flooring Hardwood, Mixed, Tile
Window Features Window Coverings,Insulated Windows
Appliance Washer/Dryer, Dishwasher, Refrigerator, Stove, Microwave
Laundry In Unit
Exterior
Exterior Feature Garden
Community Features Adult Oriented, Shopping Nearby
Utilities Available Electricity Connected, Water Connected
Amenities Available Clubhouse, Exercise Centre, Sauna/Steam Room, Trash, Maintenance Grounds, Hot Water, Management, Recreation Facilities, Sewer, Snow Removal, Water
View Y/N No
Roof Type Asphalt,Torch-On
Porch Patio
Total Parking Spaces 1
Garage Yes
Building
Lot Description Central Location, Private
Foundation Concrete Perimeter
Sewer Public Sewer, Sanitary Sewer, Storm Sewer
Water Public
Others
Pets Allowed No Cats, No Dogs, No
Restrictions Age Restrictions,Pets Not Allowed,Rentals Allwd w/Restrctns,Smoking Restrictions,Age Restricted 55+
Ownership Freehold Strata







