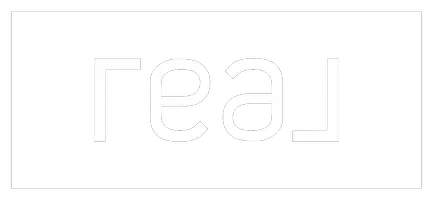16061 85 AVE #63 Surrey, BC V4N 4Y5
3 Beds
3 Baths
1,612 SqFt
OPEN HOUSE
Sat May 10, 1:00pm - 4:00pm
Sun May 11, 1:00pm - 4:00pm
UPDATED:
Key Details
Property Type Townhouse
Sub Type Townhouse
Listing Status Active
Purchase Type For Sale
Square Footage 1,612 sqft
Price per Sqft $542
Subdivision Park Seville
MLS Listing ID R2998613
Bedrooms 3
Full Baths 2
HOA Fees $419
HOA Y/N Yes
Year Built 1996
Property Sub-Type Townhouse
Property Description
Location
Province BC
Community Fleetwood Tynehead
Area Surrey
Zoning RM15
Rooms
Kitchen 1
Interior
Heating Forced Air, Natural Gas
Flooring Wall/Wall/Mixed
Fireplaces Number 1
Fireplaces Type Gas
Window Features Window Coverings
Appliance Washer/Dryer, Dishwasher, Refrigerator, Cooktop
Laundry In Unit
Exterior
Exterior Feature Private Yard
Garage Spaces 2.0
Garage Description 2
Community Features Shopping Nearby
Utilities Available Electricity Connected, Natural Gas Connected, Water Connected
Amenities Available Trash, Management, Snow Removal
View Y/N No
Roof Type Asphalt
Street Surface Paved
Porch Patio
Total Parking Spaces 4
Garage Yes
Building
Lot Description Central Location, Private
Story 2
Foundation Concrete Perimeter
Sewer Public Sewer, Sanitary Sewer
Water Public
Others
Pets Allowed Cats OK, Dogs OK, Yes With Restrictions
Restrictions Pets Allowed w/Rest.,Rentals Allowed
Ownership Freehold Strata
Security Features Security System,Smoke Detector(s),Fire Sprinkler System







