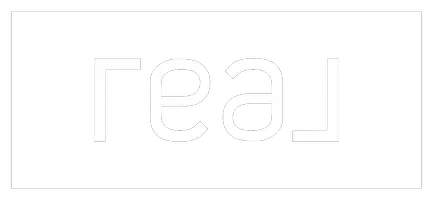20966 77a AVE #19 Langley, BC V2Y 0K9
4 Beds
3 Baths
1,585 SqFt
UPDATED:
Key Details
Property Type Townhouse
Sub Type Townhouse
Listing Status Active
Purchase Type For Sale
Square Footage 1,585 sqft
Price per Sqft $630
Subdivision Nature'S Walk
MLS Listing ID R2976822
Style 3 Storey
Bedrooms 4
Full Baths 2
HOA Fees $237
HOA Y/N Yes
Year Built 2012
Property Sub-Type Townhouse
Property Description
Location
Province BC
Area Langley
Zoning CD-77
Rooms
Kitchen 1
Interior
Heating Baseboard, Electric
Flooring Laminate, Other, Tile, Carpet
Appliance Washer/Dryer, Washer, Dishwasher, Refrigerator, Cooktop, Microwave
Laundry In Unit
Exterior
Exterior Feature Playground, Balcony
Garage Spaces 2.0
Garage Description 2
Community Features Shopping Nearby
Utilities Available Electricity Connected, Water Connected
Amenities Available Clubhouse, Trash, Maintenance Grounds, Recreation Facilities, Snow Removal
View Y/N Yes
View Greenbelt & trail
Roof Type Asphalt
Porch Patio, Deck
Garage Yes
Building
Lot Description Central Location, Greenbelt, Recreation Nearby
Story 3
Foundation Concrete Perimeter
Sewer Public Sewer, Sanitary Sewer, Storm Sewer
Water Public
Others
Virtual Tour https://youtu.be/dbz-deTkLQU







