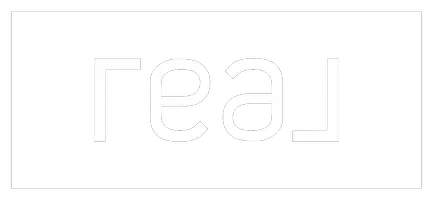20170 82 AVE Langley, BC V2Y 3Y6
8 Beds
8 Baths
5,603 SqFt
OPEN HOUSE
Sun Mar 30, 2:00pm - 4:00pm
UPDATED:
Key Details
Property Type Single Family Home
Sub Type Single Family Residence
Listing Status Active
Purchase Type For Sale
Square Footage 5,603 sqft
Price per Sqft $455
MLS Listing ID R2973514
Bedrooms 8
Full Baths 7
HOA Y/N No
Year Built 2024
Lot Size 5,662 Sqft
Property Sub-Type Single Family Residence
Property Description
Location
Province BC
Area Langley
Zoning R-CL
Direction North
Rooms
Kitchen 4
Interior
Interior Features Pantry, Central Vacuum Roughed In
Heating Radiant
Cooling Air Conditioning
Flooring Laminate, Tile
Fireplaces Number 2
Fireplaces Type Electric
Appliance Washer/Dryer, Dishwasher, Disposal, Refrigerator, Cooktop
Exterior
Exterior Feature Balcony, Private Yard
Garage Spaces 2.0
Garage Description 2
Fence Fenced
Community Features Shopping Nearby
Utilities Available Electricity Connected, Natural Gas Connected, Water Connected
View Y/N No
Roof Type Asphalt
Porch Patio, Deck
Garage Yes
Building
Lot Description Central Location, Recreation Nearby
Story 2
Foundation Concrete Perimeter
Sewer Public Sewer, Sanitary Sewer, Storm Sewer
Water Public
Others
Virtual Tour https://vimeo.com/1062165902







