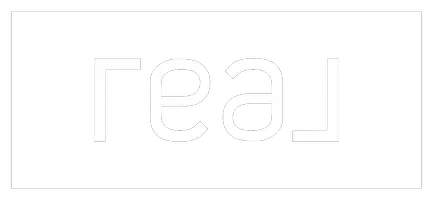933 Premier ST #8 North Vancouver, BC V7J 0E4
4 Beds
3 Baths
1,633 SqFt
UPDATED:
Key Details
Property Type Townhouse
Sub Type Townhouse
Listing Status Active
Purchase Type For Sale
Square Footage 1,633 sqft
Price per Sqft $1,019
Subdivision Parkside
MLS Listing ID R2974275
Style 3 Storey
Bedrooms 4
Full Baths 2
HOA Fees $549
HOA Y/N Yes
Year Built 2022
Property Sub-Type Townhouse
Property Description
Location
Province BC
Area North Vancouver
Zoning CD 102
Rooms
Kitchen 1
Interior
Interior Features Storage
Heating Radiant
Cooling Air Conditioning
Flooring Hardwood
Fireplaces Number 1
Fireplaces Type Insert, Electric
Appliance Washer/Dryer, Dishwasher, Refrigerator, Cooktop, Microwave
Laundry In Unit
Exterior
Garage Spaces 2.0
Garage Description 2
Community Features Shopping Nearby
Utilities Available Electricity Connected, Natural Gas Connected, Water Connected
Amenities Available Trash
View Y/N Yes
View PARK
Roof Type Asphalt
Porch Patio, Deck
Garage Yes
Building
Lot Description Central Location, Recreation Nearby
Story 3
Foundation Concrete Perimeter
Sewer Public Sewer, Sanitary Sewer, Storm Sewer
Water Public
Others
Virtual Tour https://youtube.com/shorts/w93FtS_Qjq4?feature=share







