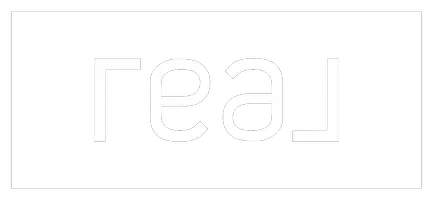6079 Monteith RD Richmond, BC V7E 2G6
6 Beds
8 Baths
9,321 SqFt
UPDATED:
Key Details
Property Type Single Family Home
Sub Type Single Family Residence
Listing Status Active
Purchase Type For Sale
Square Footage 9,321 sqft
Price per Sqft $846
MLS Listing ID R2966203
Bedrooms 6
Full Baths 7
HOA Y/N No
Year Built 2020
Lot Size 0.730 Acres
Property Sub-Type Single Family Residence
Property Description
Location
Province BC
Area Richmond
Zoning AG1
Direction North
Rooms
Kitchen 3
Interior
Interior Features Guest Suite, Storage, Central Vacuum, Wet Bar
Heating Radiant
Cooling Central Air, Air Conditioning
Flooring Hardwood, Tile, Carpet
Fireplaces Number 4
Fireplaces Type Electric
Appliance Washer/Dryer, Dishwasher, Refrigerator, Cooktop, Microwave, Oven, Wine Cooler
Laundry In Unit
Exterior
Exterior Feature Garden, Balcony, Private Yard
Garage Spaces 4.0
Garage Description 4
Fence Fenced
Community Features Shopping Nearby
Utilities Available Electricity Connected, Natural Gas Connected, Water Connected
Amenities Available Sauna/Steam Room
View Y/N No
Roof Type Asphalt
Porch Patio, Deck
Garage Yes
Building
Lot Description Central Location, Marina Nearby, Recreation Nearby
Story 2
Foundation Concrete Perimeter
Sewer Public Sewer, Sanitary Sewer
Water Public







