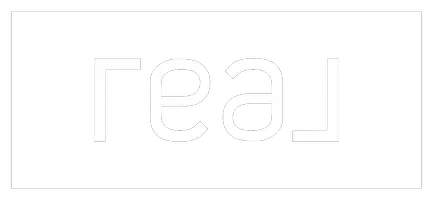20526 78 AVE Langley, BC V2Y 1X3
4 Beds
4 Baths
2,143 SqFt
UPDATED:
Key Details
Property Type Single Family Home
Sub Type Row House (Non-Strata)
Listing Status Active
Purchase Type For Sale
Square Footage 2,143 sqft
Price per Sqft $641
MLS Listing ID R2950166
Bedrooms 4
Full Baths 3
HOA Y/N No
Year Built 2023
Lot Size 2,178 Sqft
Property Sub-Type Row House (Non-Strata)
Property Description
Location
Province BC
Area Langley
Zoning R-CL
Rooms
Kitchen 1
Interior
Interior Features Central Vacuum Roughed In
Heating Electric, Forced Air, Solar
Cooling Air Conditioning
Flooring Laminate, Mixed
Appliance Washer/Dryer, Dishwasher, Refrigerator, Cooktop, Microwave
Exterior
Garage Spaces 1.0
Garage Description 1
Fence Fenced
Utilities Available Electricity Connected, Natural Gas Connected, Water Connected
View Y/N Yes
View MOUNTAIN
Roof Type Asphalt
Porch Patio
Garage Yes
Building
Story 2
Foundation Concrete Perimeter
Sewer Public Sewer, Sanitary Sewer, Storm Sewer
Water Public
Others
Virtual Tour https://my.matterport.com/show/?m=2br23tN1weC







