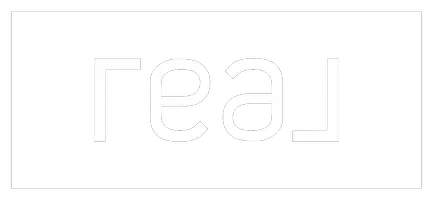4673 Blackcomb WAY Whistler, BC V8E 0Z3
5 Beds
6 Baths
5,250 SqFt
UPDATED:
Key Details
Property Type Single Family Home
Sub Type Single Family Residence
Listing Status Active
Purchase Type For Sale
Square Footage 5,250 sqft
Price per Sqft $2,662
MLS Listing ID R2949737
Bedrooms 5
Full Baths 5
HOA Y/N Yes
Year Built 2002
Lot Size 0.570 Acres
Property Sub-Type Single Family Residence
Property Description
Location
Province BC
Area Whistler
Zoning RS1
Rooms
Kitchen 1
Interior
Interior Features Pantry, Vaulted Ceiling(s)
Heating Forced Air, Radiant
Cooling Air Conditioning
Flooring Mixed
Fireplaces Number 3
Fireplaces Type Insert, Gas, Wood Burning
Appliance Washer/Dryer, Dishwasher, Refrigerator, Cooktop, Oven, Range, Wine Cooler
Exterior
Exterior Feature Balcony
Garage Spaces 2.0
Garage Description 2
Community Features Shopping Nearby
Utilities Available Electricity Connected, Natural Gas Connected, Water Connected
View Y/N Yes
View Rainbow Mountain
Roof Type Wood
Porch Patio, Deck
Garage Yes
Building
Lot Description Near Golf Course, Recreation Nearby, Ski Hill Nearby
Story 3
Foundation Slab
Sewer Public Sewer, Sanitary Sewer
Water Public







