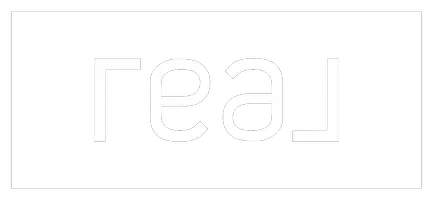8567 204 ST #9 Langley, BC V2Y 3R2
4 Beds
5 Baths
3,363 SqFt
UPDATED:
Key Details
Property Type Townhouse
Sub Type Townhouse
Listing Status Active
Purchase Type For Sale
Square Footage 3,363 sqft
Price per Sqft $404
Subdivision Yorkson Park
MLS Listing ID R2898316
Bedrooms 4
Full Baths 3
HOA Fees $919
HOA Y/N Yes
Year Built 2022
Property Sub-Type Townhouse
Property Description
Location
Province BC
Area Langley
Zoning CD-122
Rooms
Kitchen 1
Interior
Interior Features Elevator, Central Vacuum Roughed In
Heating Electric, Forced Air, Radiant
Cooling Central Air, Air Conditioning
Flooring Laminate, Tile
Fireplaces Number 2
Fireplaces Type Gas
Appliance Washer/Dryer, Dishwasher, Refrigerator, Cooktop, Microwave
Laundry In Unit
Exterior
Exterior Feature Garden, Playground
Community Features Adult Oriented, Retirement Community, Shopping Nearby
Utilities Available Electricity Connected, Natural Gas Connected, Water Connected
Amenities Available Clubhouse, Exercise Centre, Caretaker, Trash, Maintenance Grounds, Gas, Heat, Management, Recreation Facilities, Sewer, Snow Removal, Water
View Y/N Yes
View Mountain
Roof Type Other,Torch-On
Porch Patio, Deck, Rooftop Deck
Garage Yes
Building
Lot Description Central Location, Recreation Nearby
Story 3
Foundation Concrete Perimeter
Sewer Public Sewer, Sanitary Sewer, Storm Sewer
Water Public







